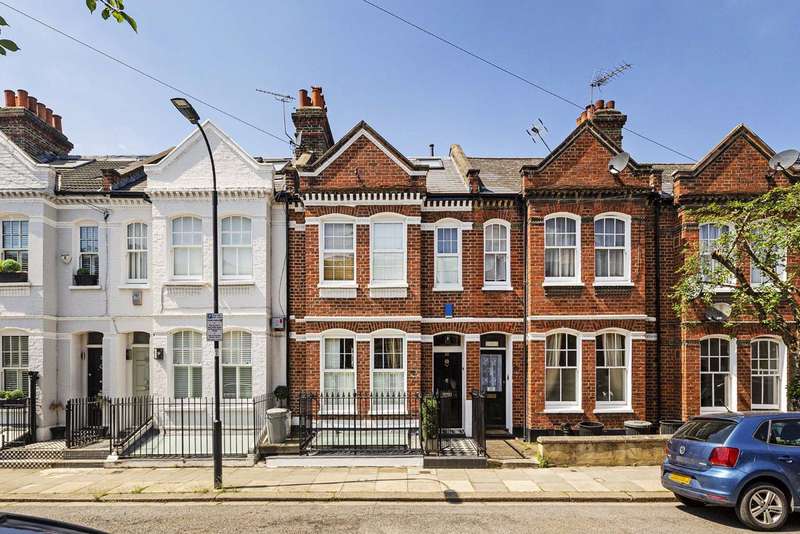Sold Price details for 22 Cranbury Road
London, SW6 2NT
sold

|
Aspire, Fulham South | View agent's website |
Interested in this property? Call See phone number 0207 736 6110
Property Description
Offering exceptional value, this stunning four bed freehold, family home has come to the market in the heart of the Sands End area in Fulham. This property is in perfect condition and would be ready for a family to move in right away. Entering in to the first of two reception areas, this space features large sash windows which fill the room with carpet throughout and a feature fireplace. There is an area to the rear which is currently being used as an office. Through to the rear you will find the fourth bedroom. Down the stairs to the lower ground floor is the modern kitchen with island leading through to the dining room leading out to the 41 ft south west facing garden laid with a stone patio and then a grass garden. The first floor is home to two further bedrooms, both with large windows and built in storage. There is a spacious full bathroom with free standing bath and large shower. Up the stairs, to the top floor, is the final double bedroom which has large windows allowing plenty of natural light, built in cupboards and shelving as well as an en suite bathroom. The communal bathroom has a stylish double sink and a bath tub. The property is only a short walk to Imperial Wharf station which provides regular London Overground and South Western Rail services in and out of London and is also close to both Parsons Green and Fulham Broadway tube stations. Cranbury Road benefits from the shops, bars and restaurants of Wandsworth Bridge Road and also the nearby green spaces of South Park.
You may download, store and use the material for your own personal use and research. You may not republish, retransmit, redistribute or otherwise make the material available to any party or make the same available on any website, online service or bulletin board of your own or of any other party or make the same available in hard copy or in any other media without the website owner's express prior written consent. The website owner's copyright must remain on all reproductions of material taken from this website.
Disclaimer
Disclaimer Property reference VE_29654407. Details are provided and maintained by Aspire. Nethouseprices.com makes no warranty as to the accuracy or completeness of aforementioned details.
Properties available for sale in
Source acknowledgment: This Nethouseprices information is extracted or derived from information produced by Land Registry. © Crown copyright material is reproduced with the permission of Land Registry under delegated authority from the Controller of HMSO. This material was last updated on 3 June 2024. It covers the period from 01 January 1995 to 30 April 2024.
Permitted Use. Viewers of this Information are granted permission to access this Crown copyright material and to download it onto electronic, magnetic, optical or similar storage media provided that such activities are for private research, study or in-house use only. Any other use of the material requires the formal written permission of Land Registry which can be requested from us, and is subject to an additional licence and associated charge.
If you have found an error with the data please contact Her Majesty's Land Registry (HMLR)
Source for total floor area is www.epcregister.com
Please always check the EPC Register total floor area against any floorplan for the property in case of differences.
We provide data on house prices, floorplans, photos, property description or any other supporting materials to the property listings for information purposes only, on an 'as is' basis as supplied to us and accept no liability for any errors or omissions. If you have identified any incorrect information here, please email [email protected]
Marketed by:
Aspire, Fulham South
122 Wandsworth Bridge Road
London
SW6 2TF
Tel: See phone number 0207 736 6110
Website: Go to Agent Website







































